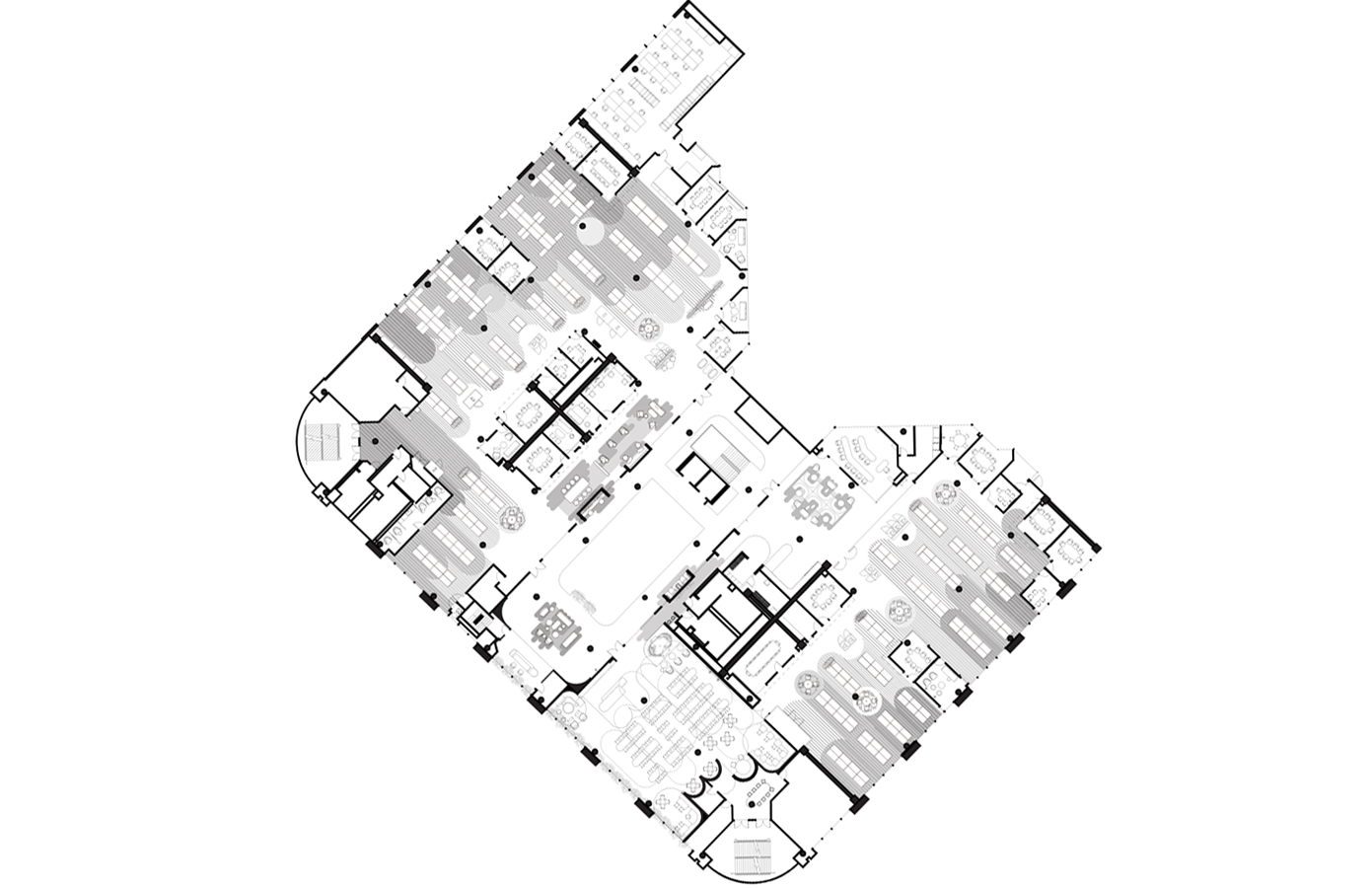
Dominique Price
Colin Billings
Bryce Pallera
Maeliosa Barstow
Yuan Li
Lauren Conroy

Overview
iRhythm’s headquarters, with both office and lab space, is situated within two vibrant levels of a multi-tenant atrium building in the SOMA district of San Francisco.

At the focal point of the vertical circulation is iRhythm’s reception, is a distinct gesture that invites the iRhythm community to gather in the community reception space inside.

Light infiltrates through the distinct portal to draw members of the iRhythm community to gather in the reception space beyond.

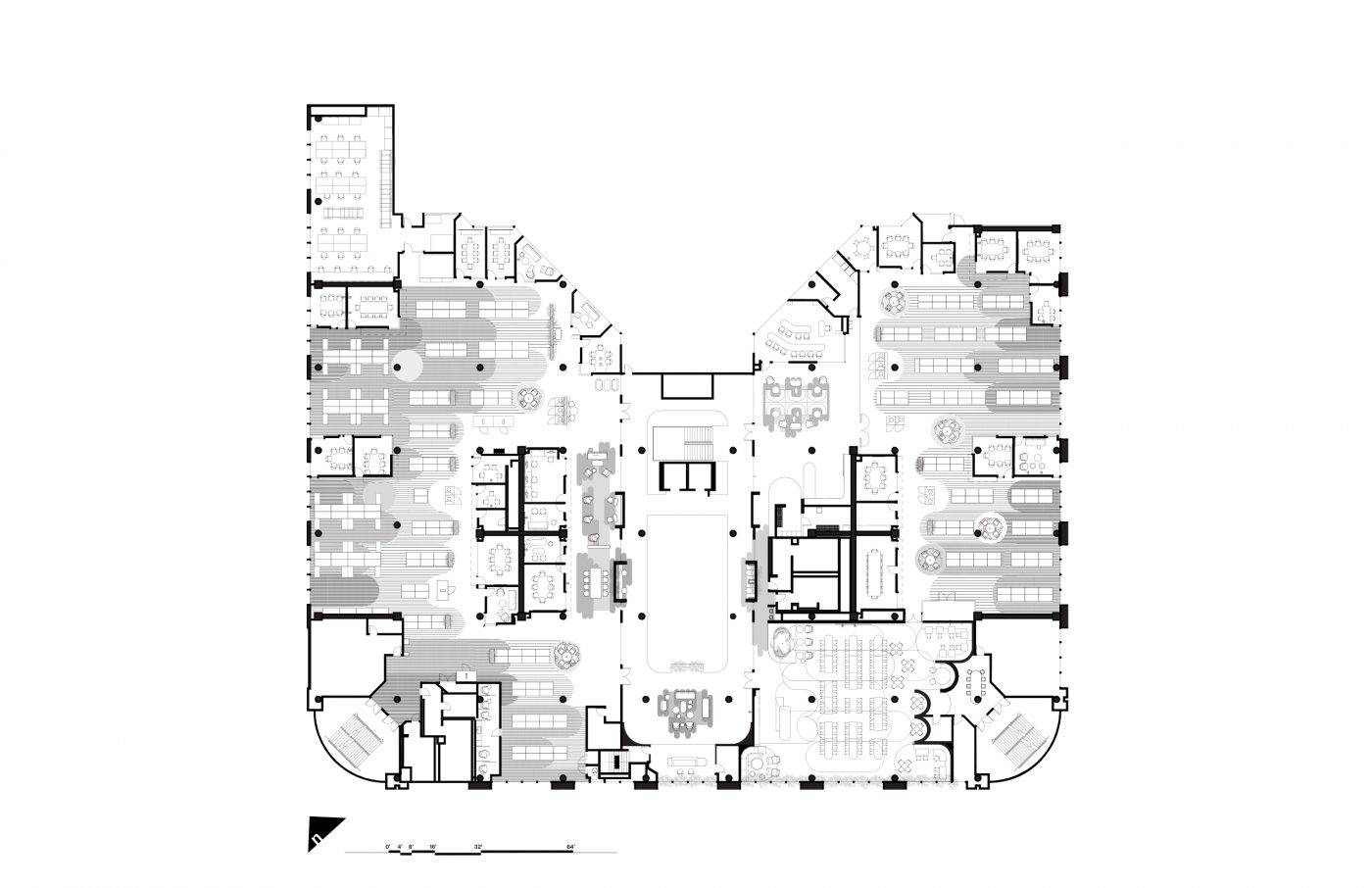
A light-filled atrium connects two expansive wings of the open office floor plate.
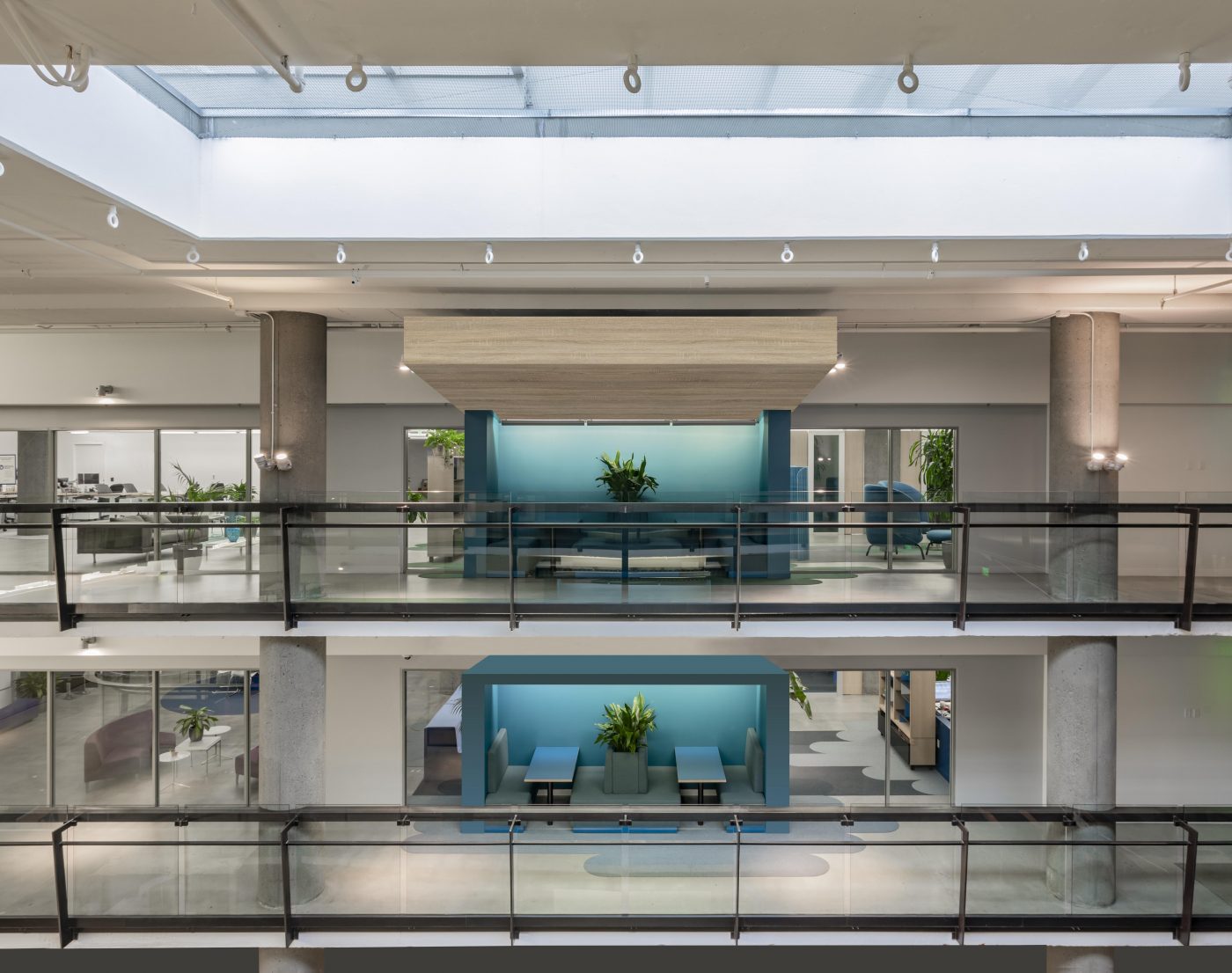
Sitting areas and vegetation add a liveliness to the atrium while also offering moments of privacy in the public space.

Digital studies capturing the gesture of human hand drawing became the basis for iconic custom carpet arrangements.

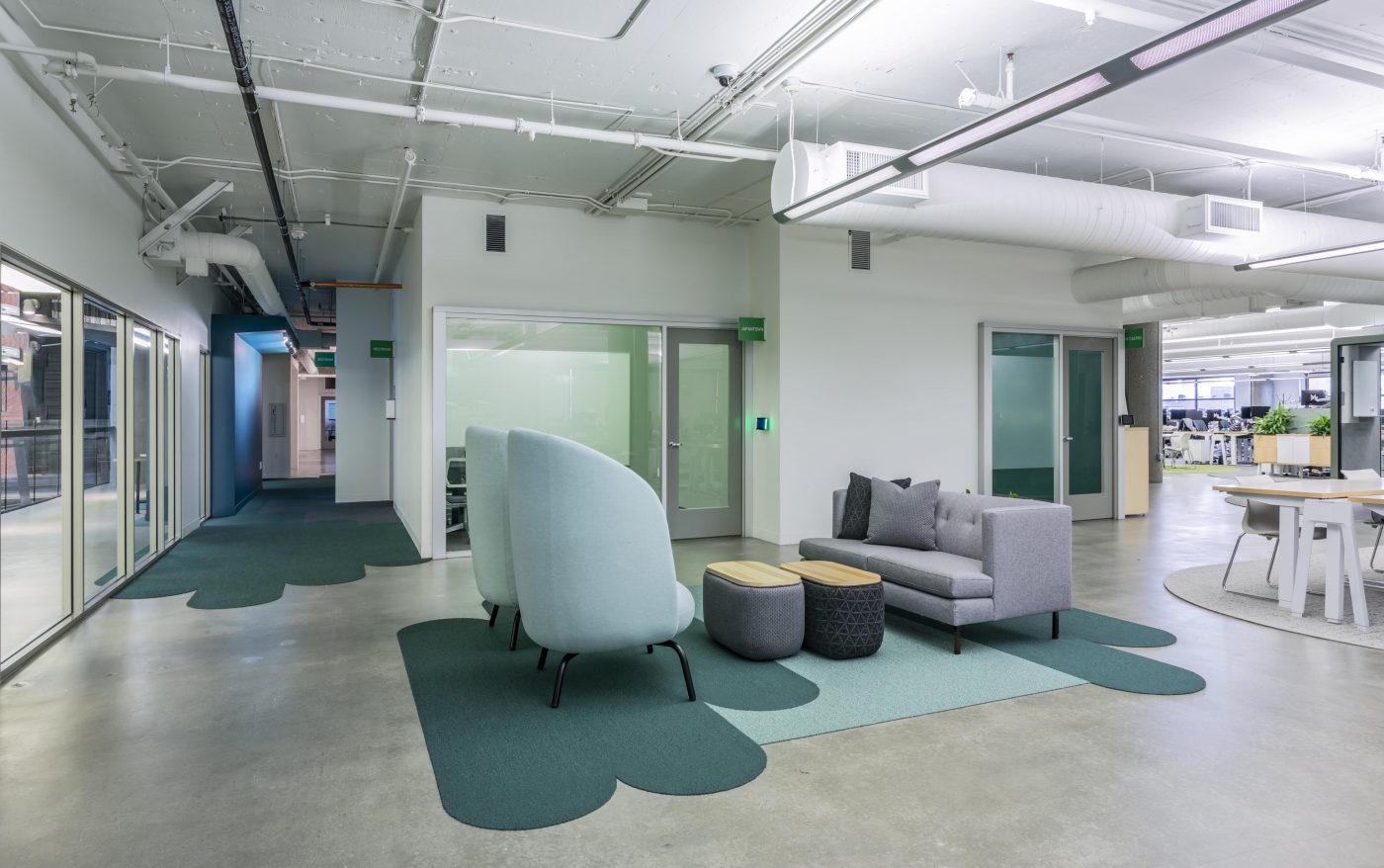


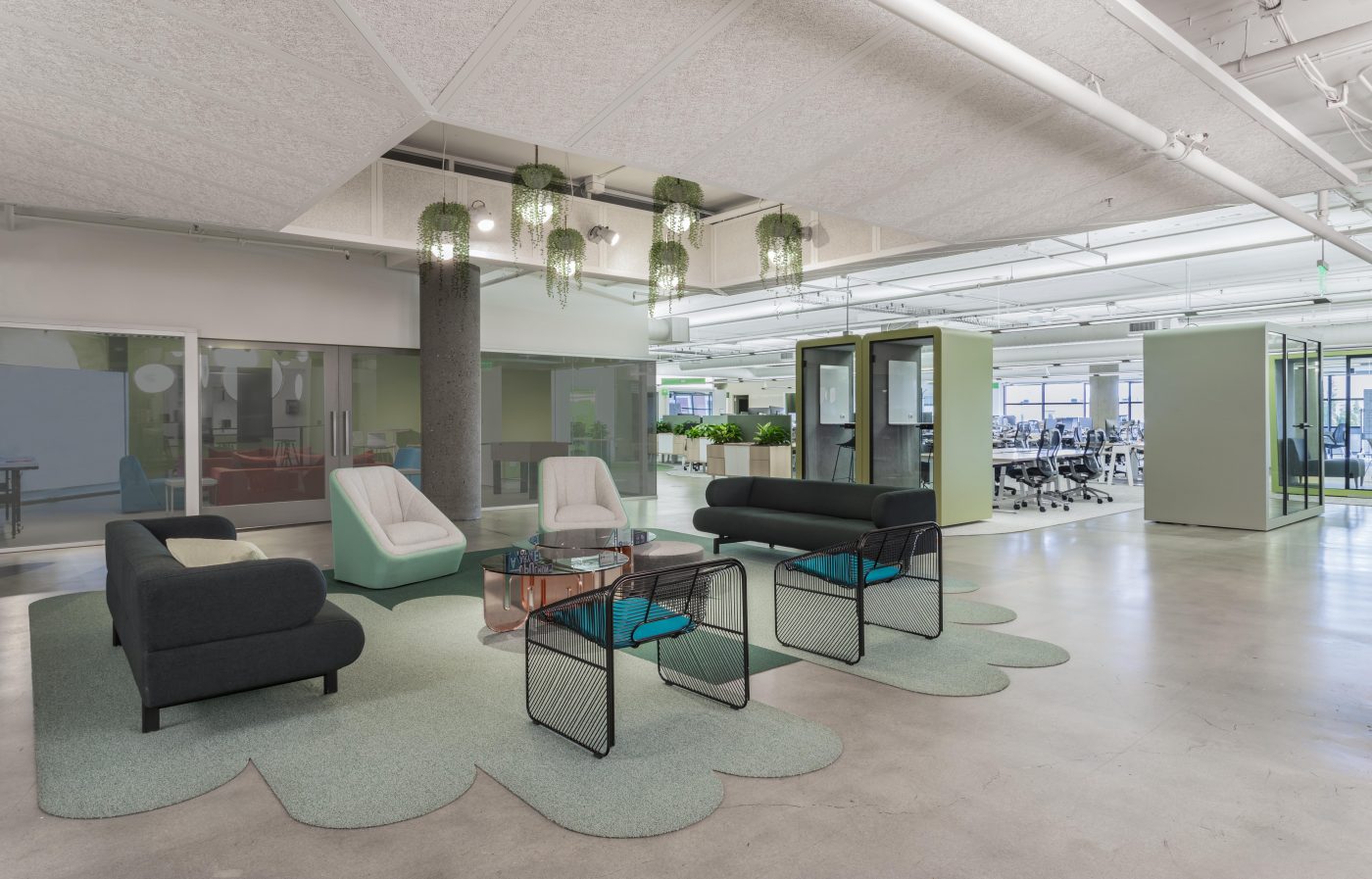
These interventions in the larger open office inscribe pockets for relaxation and socialization, cultivated by the soft light and vegetation.



Gradients of carpet marked by points of color orchestrate a rhythmic underlay for the open work areas and balance the depth of the floor plate.


Space is carved out of the open office to shape an expansive cafe where the company can gather beneath an undulating ceiling accented with dappled light.

Alcoves of varying depths, sizes, and character provide more intimate settings along the perimeter of the large café, providing adjacent space for smaller lunch gatherings, meetings, and quiet focus throughout the day. The abundance of plants and overhead canopies add an organic nuance to the office setting to elicit the feeling of eating outdoors.