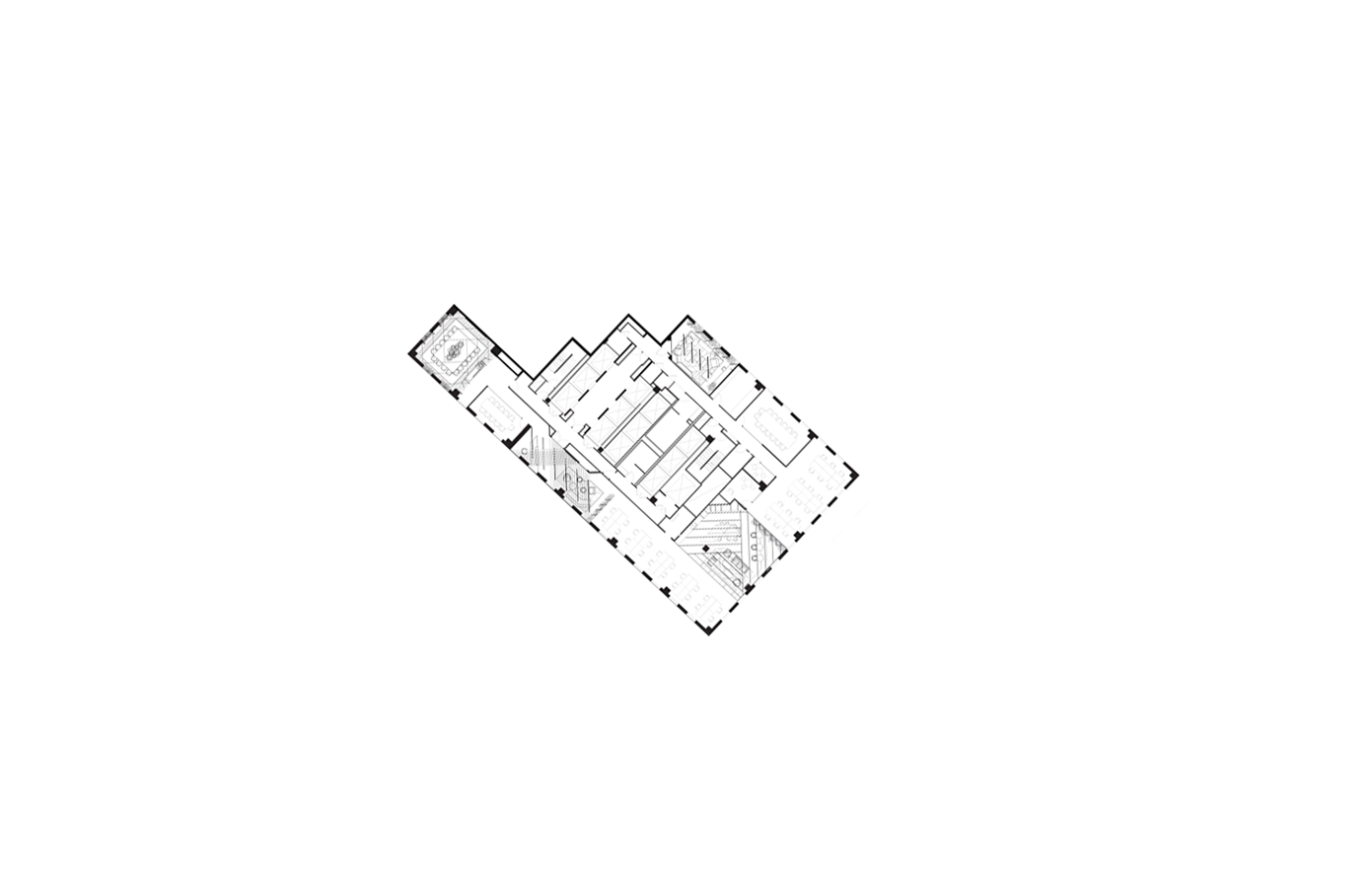
Dominique Price
Colin Billings
Maeliosa Barstow
Rachel Lijana
Bryce Pallera
Yuan Li
Overview
This project facilitates workspace and community events for Medallia in San Francisco. Conceived as a landscape of intensities, visitors pass though serene work zones into saturated areas of texture, color, and light.
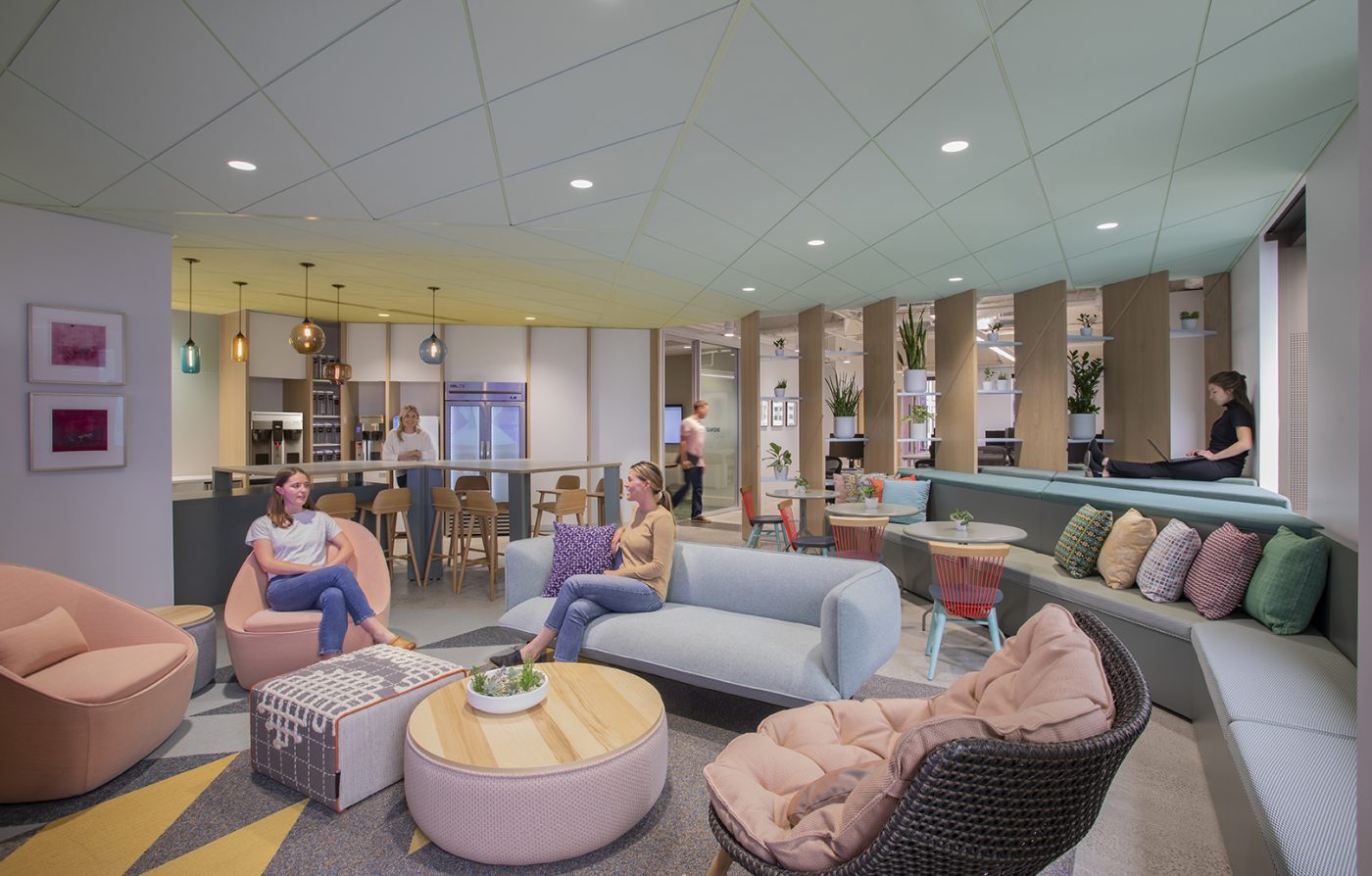
Zones of saturation mark event and community space.

An elongated lobby space and compressed entry, marked by bright pulses in the striated ceiling, welcome members of the Medallia community and their guests.

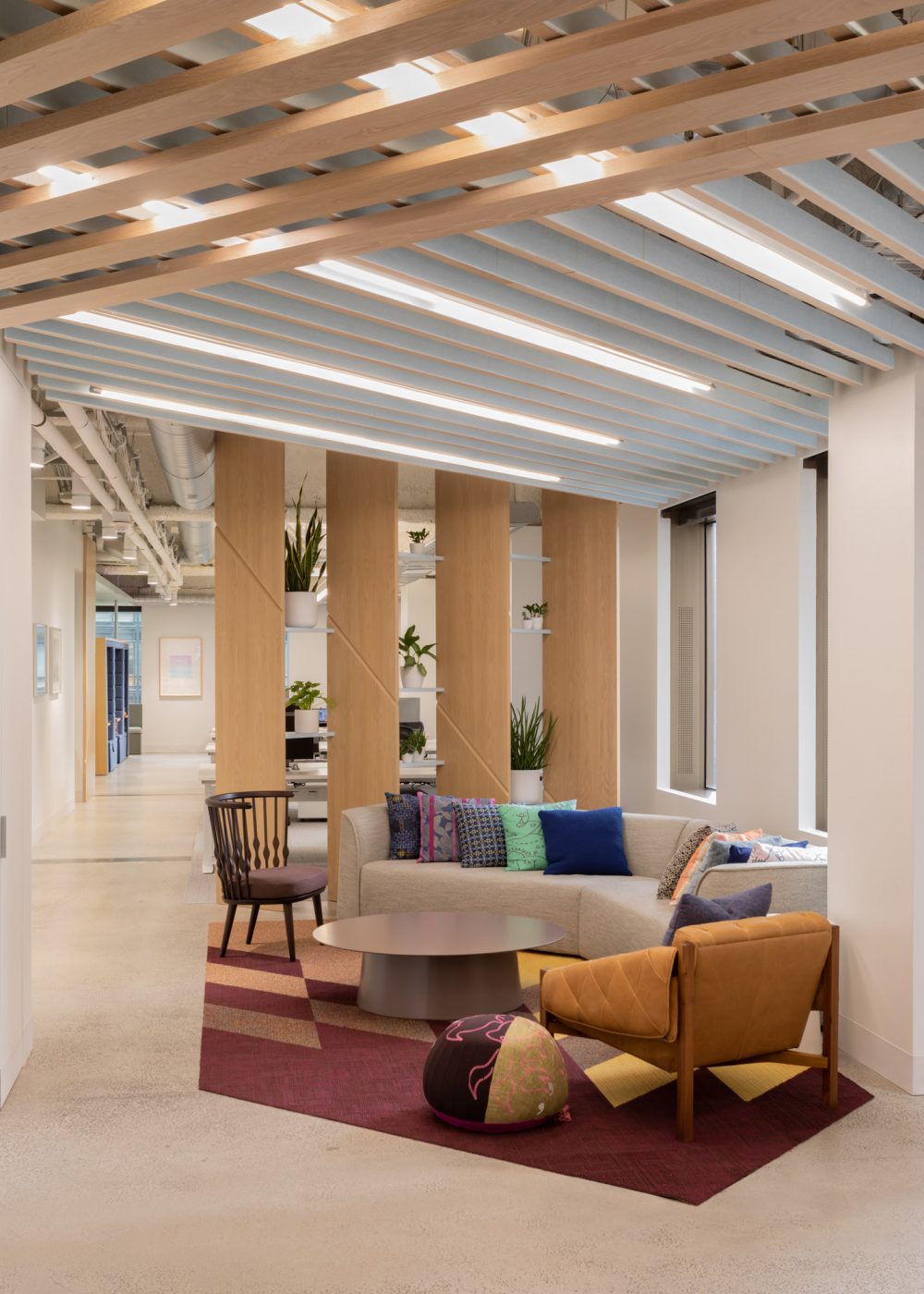
Linear lights shift to a soft blue as they extend into the reception lounge where the various textures of custom fabrics and carpets evoke a sense of hospitality.

Louvers conceal and reveal the open workspace beyond, providing visitors with inscribed spaces that allow them to engage in the work culture.

Saturated use of color is supported by a diverse arrangement of patterns and textures.
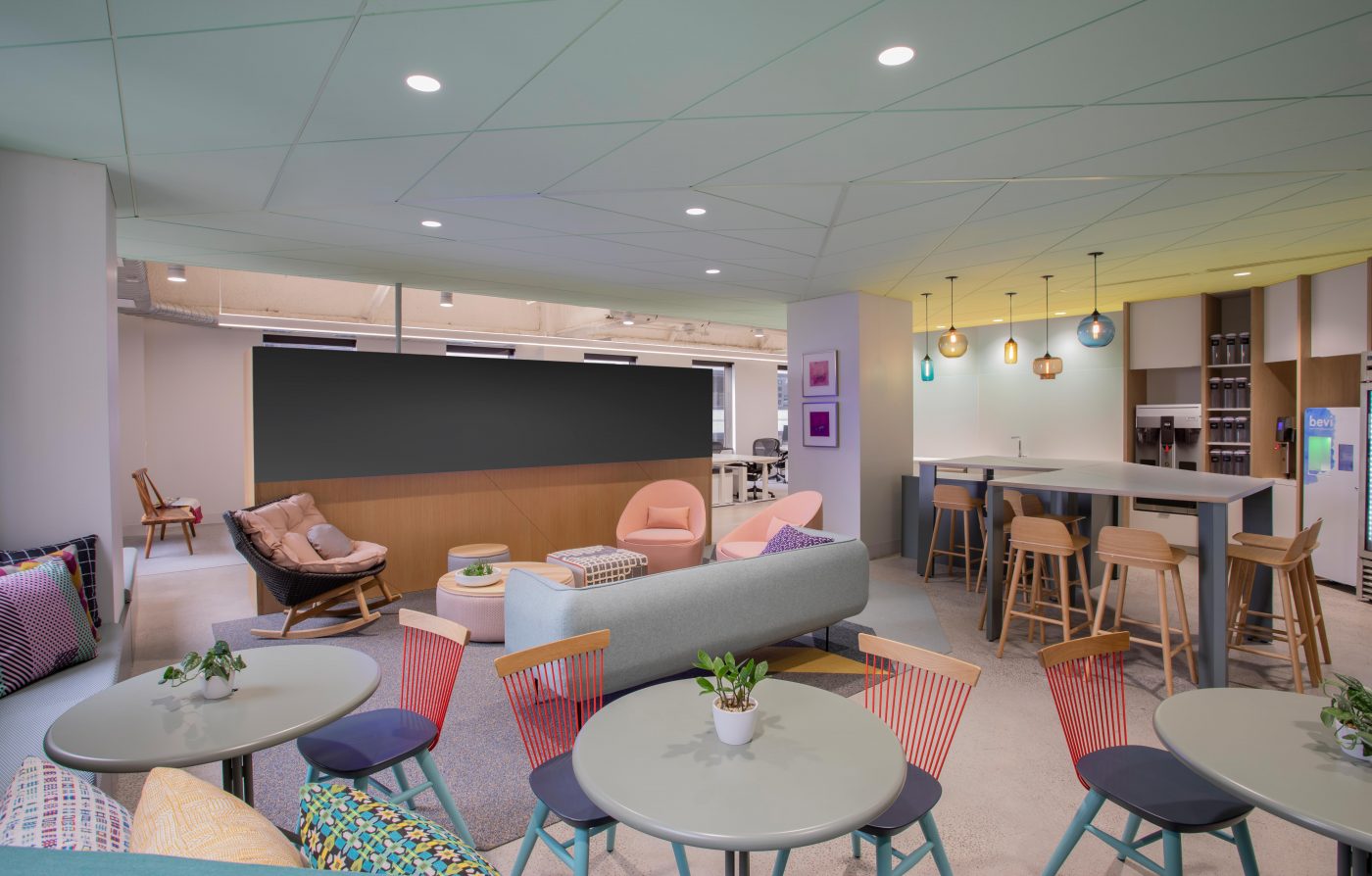
Tiered arrangement of high top table, lounge, and amphitheater areas, in concert with the floating media wall, transform the space into an informal presentation area that hosts larger gatherings.

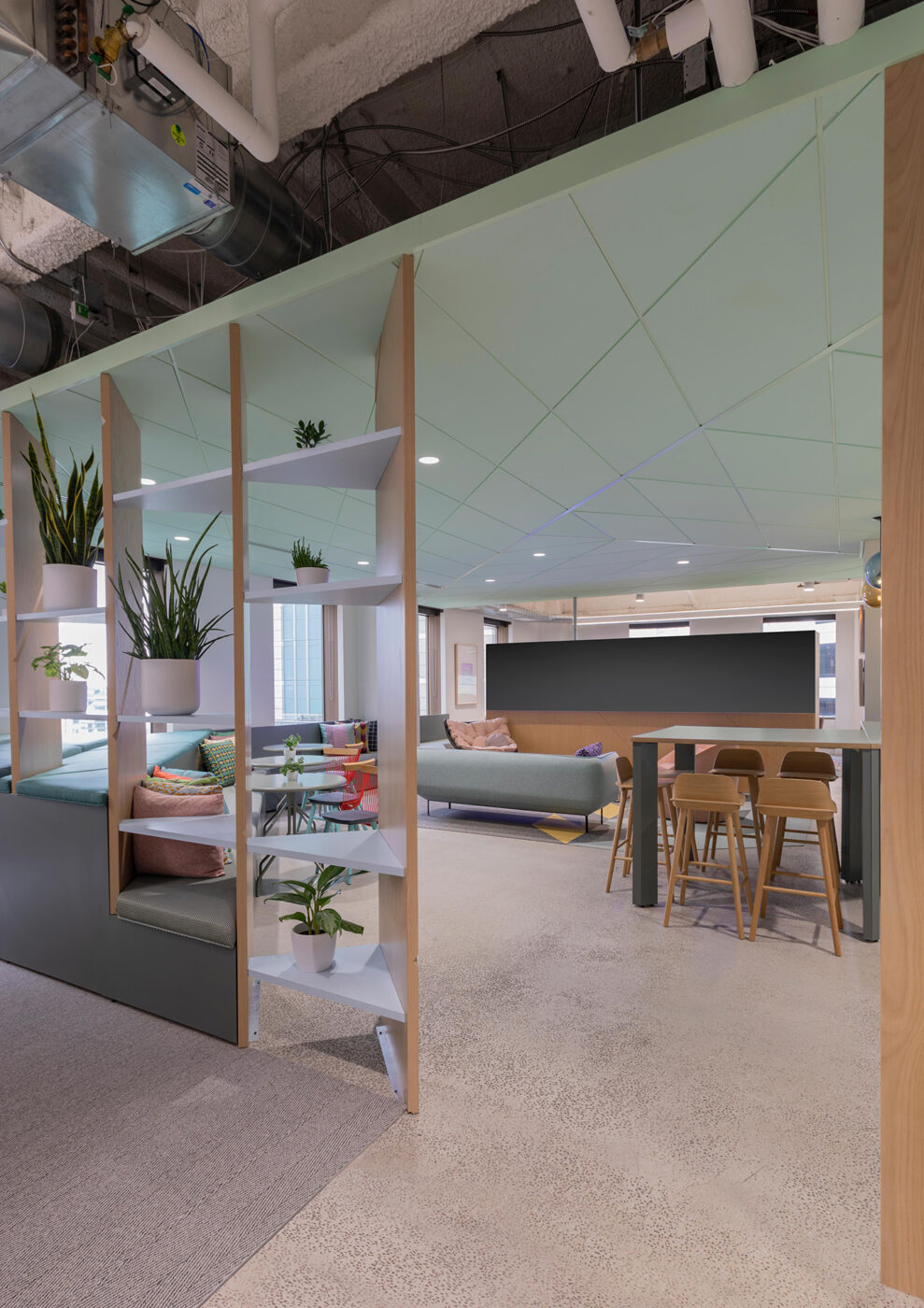
Louvers mediate between the gathering and office spaces to promote both a sense of enclosure and porosity while also filtering in light from the open office space.

Event spaces range from large, formal meeting areas to small, intimate conversation spaces.